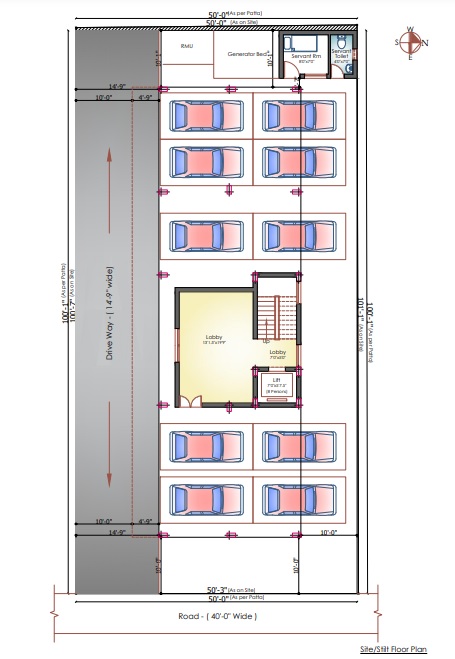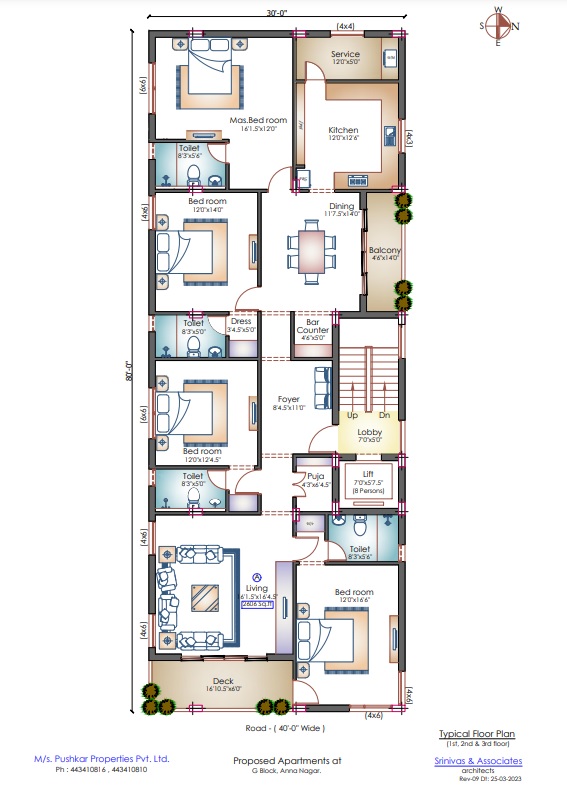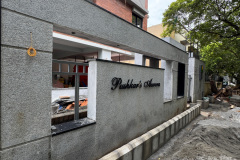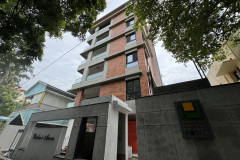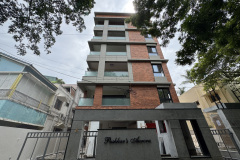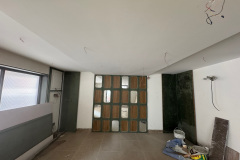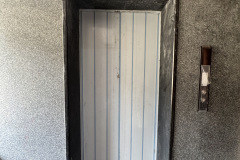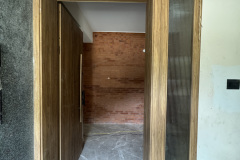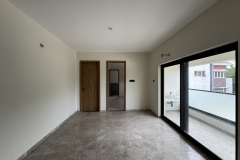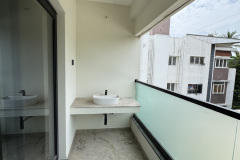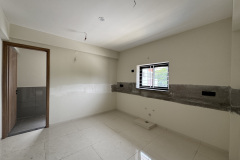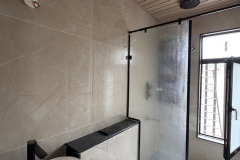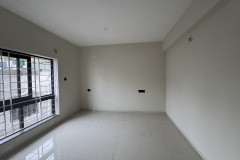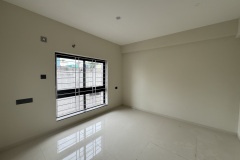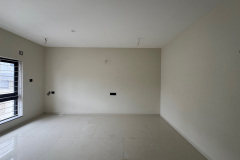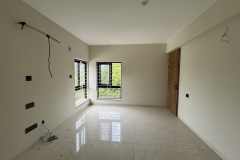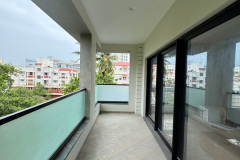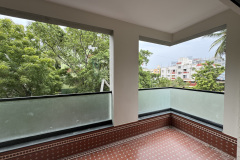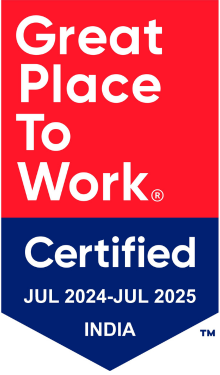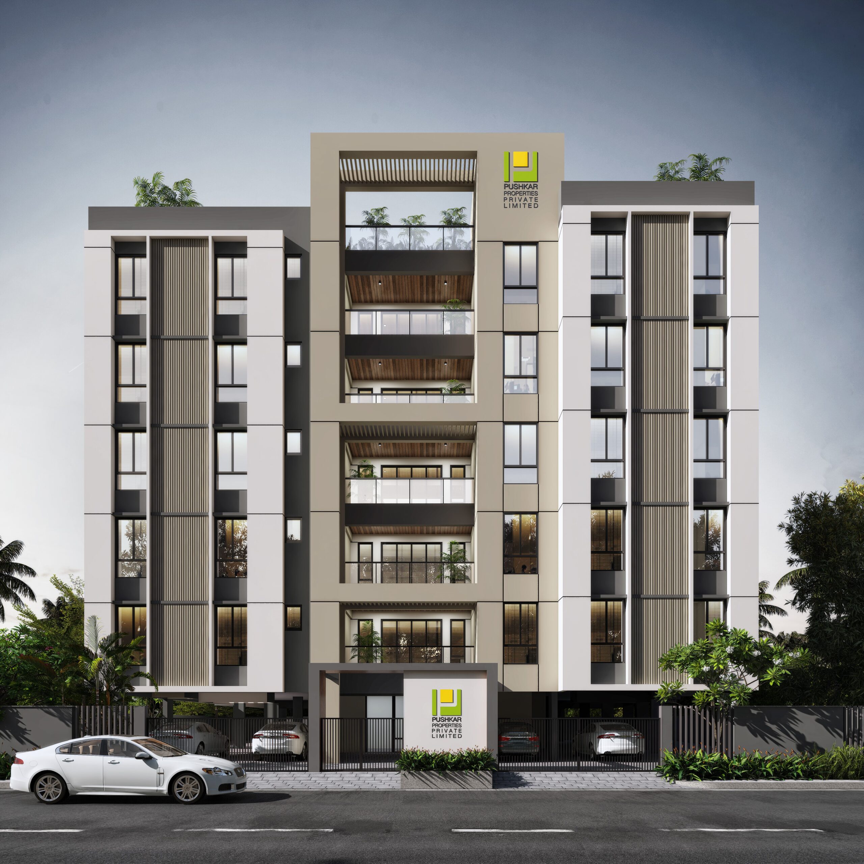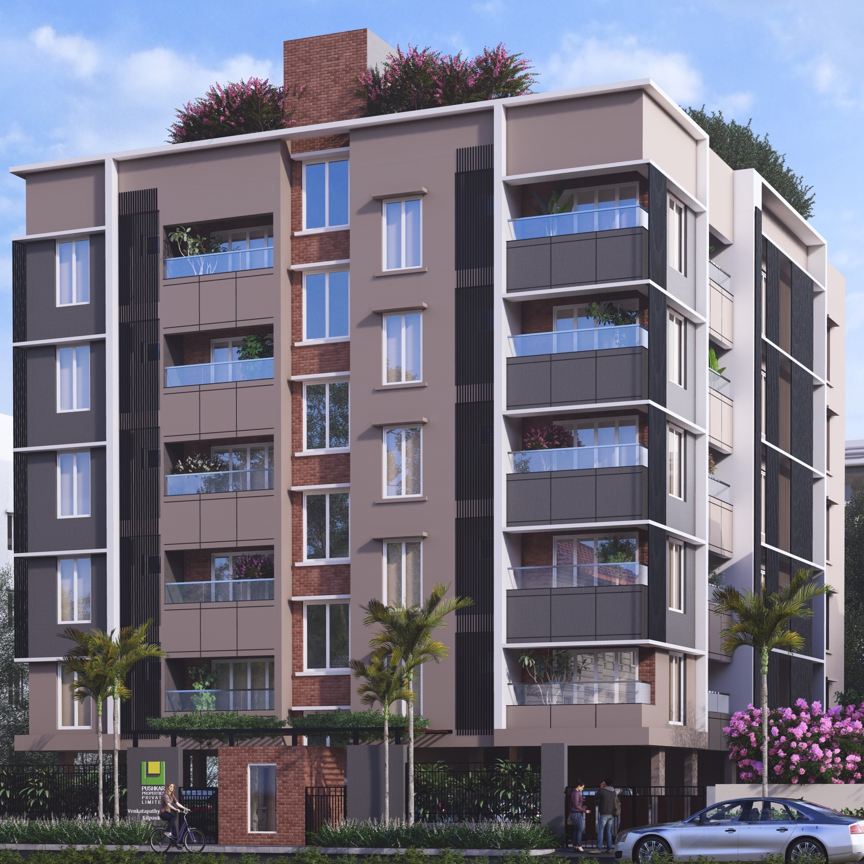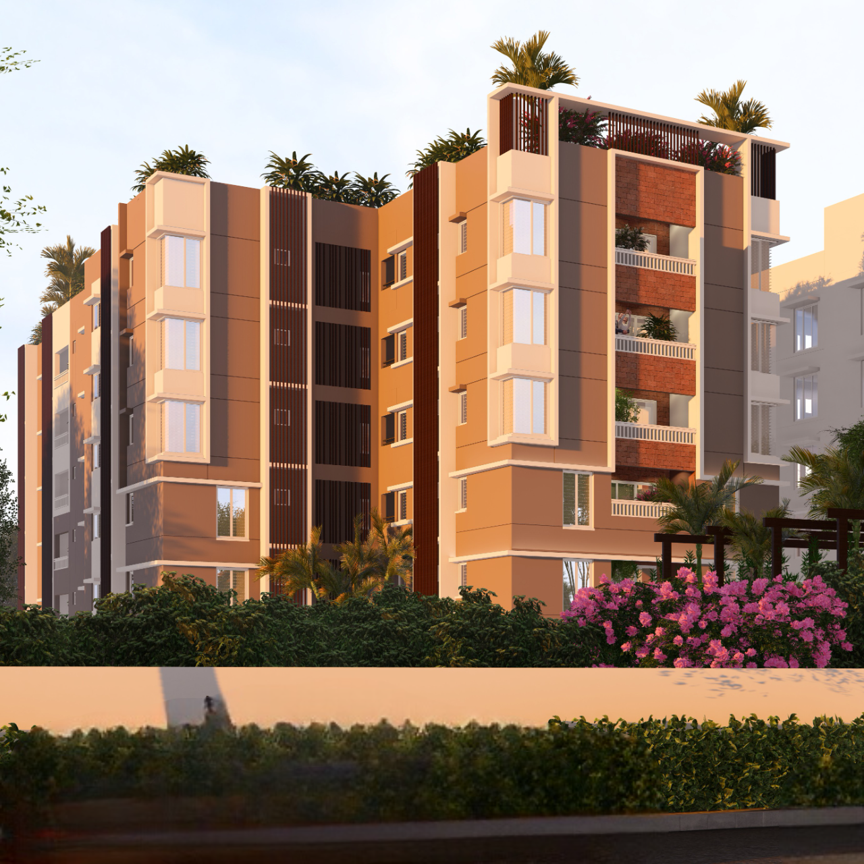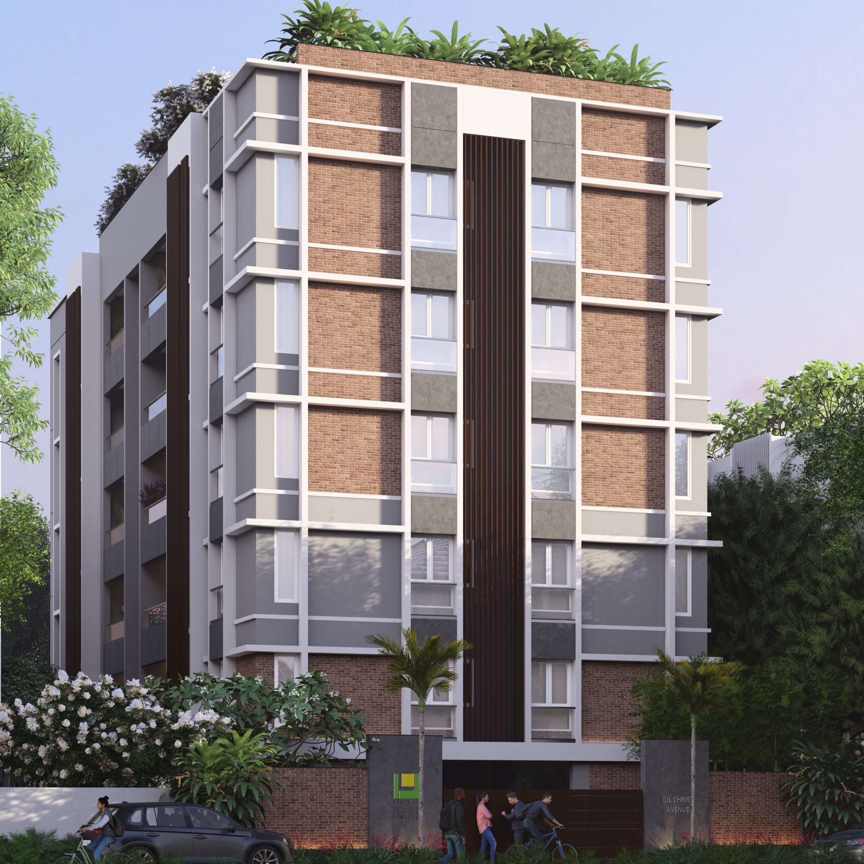Project Details
Project Type
Premium Residential Apartments
Area
5000 Sq. Ft.
Location
Plot No.590, Old Door No. G-122, New No. G-10, G Block, 9th Street, Anna Nagar East, Chennai – 600 102.
Accomodation
4 BHK
Total No. of Units
5 Units
No. of Floors
Stilt + 5 Floors
Project Availability
Only 1 Flat Available
Parking
2 Reserved Car Park For Each Flat

| Unit | Flat Area | Status | Facing |
|---|---|---|---|
| First Floor | |||
| 1 | 2606 sq. ft. | Sold | North |
| Second Floor | |||
| 2 | 2606 sq. ft. | Sold | North |
| Third Floor | |||
| 3 | 2606 sq. ft. | Available | North |
| Fourth Floor | |||
| 4 | 2606 sq. ft. | Sold | North |
| Fifth Floor | |||
| 5 | 2606 sq. ft. | Sold | North |
Have more questions on your mind? Get in touch with our team to get more details.
Have more questions on your mind? Get in touch with our team to get more details.
Project Specifications
Pre Foundation
Geotechnical Investigation (Soil Test)
- Conducting Soil Investigation to determine the STP - Value for the proposed construction.
- Derivation of a Soil Test Report with suitable recommendations for the foundation based on the soil investigation.
- Divining the bore well using scientific methodology and executing the same
- Water Test Analysis to determine the TDS (Total Dissolvable Solids).
- Derivations of a report to understand the TDS values (Total Dissolved Solids) and to determine the LPH discharge (Liters per hour).
Foundation
- Earthquake resistant R.C.C. framed structure with suitable foundations based on the geotechnical investigation report. In compliance with IS 1893 - 2016, IS 456 - 2005.
- Anti-Termite treatment in compliance with IS 6313 – 2001
- Basement height (From existing road level to car park flooring level) shall be 2’6” feet.
- Basement filling with filling soil, topped and consolidated with 6” inches of M. Sand and 6” inches of P.C.C with a mix ratio of 1:4:8.
Super Structure
- R.C.C. framed structure with RCC columns, beams and slabs.
- Walls using Wire Cut Bricks / Aerocon Blocks.
Doors And Windows
- Main entrance door – Teak wood frame & shutters with natural walnut veneered solid panel shutter.
- Internal doors – Steam beach wood frame with laminate finish.
- Toilet door – Tubular core shutter.
- Aluminium Black powder coated windows.
- MS grills in all windows.
- Locks from YALE / DORSET.
Painting & Finishing
- Internal walls and ceiling shall be finished with 2 coats of BIRLA wall care putty. One coat of ICI primer. Two coats of premium emulsion from ICI DULUX.
- M.S. Grills shall be painted with one coat of zinc chromate primer and finished with two coats of synthetic enamel paint from ICI.
- External walls shall have one coat of cement-based textured finish. One coat of exterior primer from ICI and two coats of weather shield max from ICI.
Plumbing & Sanitary
Inner Plumbing:
- Bathroom and kitchen water lines with FINOLEX CPVC pipes.
- Overhead tanks to the bathroom and kitchen water lines with FINOLEX UPVC pipes
- Outer waste line, soiline, rainwater harvesting lines shall be with 4” inch and 6” inch dia of 4 kg / SQ.CM pressure with necessary specials of FINOLEX PVC pipes.
- All toilets shall have concealed wall hung closets with soft closing seat covers from JAQUAR / KOHLER / PARRYWARE.
- Health Faucet from JAQUAR / KOHLER / PARRYWARE.
- All toilets shall have a white wash basin with necessary fittings from JAQUAR / KOHLER / PARRYWARE.
- All toilets shall have Opel prime series thermostatic shower mixer with 3-way diverters from JAQUAR / KOHLER / PARRYWARE.
- Overhead shower and Arm from JAQUAR / KOHLER / PARRYWARE.
- Toilets shall be provided with glass shower enclosures from JAQUAR / KOHLER / PARRYWARE wherever feasible.
Electrical And Power Back Up
- 3 phase electricity supply and independent meters.
- FRLS wires from PANASONIC / LEGRAND / SCHNEIDER.
- Split A/C points for Living, Dining & all bedrooms.
- Modular switches and sockets of PANASONIC / LEGRAND / SCHNEIDER.
- Earth leakage circuit breaker to prevent shock.
- DG power back from KIRLOSKAR GREEN for all the flats including one A/C point in Master Bedroom and common area.
- TV, telephone points in living and master bedrooms.
- 2-way switches for all bedrooms.
- Dishwasher point in Kitchen Utility.
Flooring & Wall Tiles
- Italian Marble flooring for Living & Dining for all the flats.
- Tiles in Living, Dining and Bedroom will be laid with 3mm spacer with Bal Endura/ Laticrete grout
- All Bedrooms, Kitchen, Services and Balconies with Vitrified tile of size 4x2 from SOMANY / RAK / KAJARIA.
- Bathrooms – Non – skid tiles for flooring & Ceramic wall tiles up to ceiling.
- Bathroom flooring shall have 3mm spacer with matching epoxy grout.
Kitchen
- Black Granite countertop with Double bowl CARYSIL Vivaldi – N200 quartz sink.
- CP fittings from JAQUAR / KOHLER/PARRTWARE.
- Provision for exhaust fan, refrigerator, and water purifier.
- Adequate power points for all Kitchen appliances.
- Ceramic / Printed tiles on the wall 2’ above the countertop.
Special Amenities
- Landscaping for common areas.
- Reserved car park for each flat.
- Air-Conditioned lobby with furniture in stilt floor.
- CCTV surveillance camera with recording facility.
- Automatic 8 passenger Lift with V3FF & ARD from JOHNSON / OTIS ELEVATOR.
- Generator from KIRLOSKAR GREEN with adequate capacity.
- Rainwater harvesting.
- Sump and overhead tank for metro water & borewell.
- A common servant toilet shall be provided.
- One borewell for supplement usage.
- SATWAVE - Integrated Dish TV system for the entire project.
- Terrace waterproofed with a layer of pressed Kerala Tiles/ Thermatek tiles.
- Staircase with black powder coated MS with wood handrail specified by Architect.
- Pest Control measures in all stages by PCI.
- Headroom, Liftroom doors from HORMANN SHAKTI steel doors.
- BBQ counter with SS sink shall be provided in Terrace.
- Solar panel shall be connected with grid and net metering for the common area lighting.
- EV charging points shall be provided at the Ground Floor.
- Centralized Heat Pump on the terrace for all the flats.
Have more questions on your mind? Get in touch with our team to get more details.
Near By Landmarks
- Valliammal Matriculation School- 200 Meters
- Anna Nagar East Metro - 550 Meters
- Apollo Medical Center - 300 Meters
- Valliammal Women's College/Kandhaswamy College - 1000 Meters
- Banks & ATM - 200 Meters
- Restaurants & Shopping - 200 Meters
Have more questions on your mind? Get in touch with our team to get more details.
| Level | Payment Percentage | |
|---|---|---|
| Initial Payment ( EB + CMWSSB +Car Park Charges incl.) | : | 15% |
| On Completion of Foundation | : | 10% |
| On Completion of Ground / Stilt Floor Roof Slab | : | 10% |
| On Completion of First Floor Roof Slab | : | 10% |
| On Completion of Second Floor Roof Slab | : | 10% |
| On Completion of Third Floor Roof Slab | : | 10% |
| On Completion of Fourth Floor Roof Slab | : | 10% |
| On Completion of Fifth Floor Roof Slab | : | 10% |
| On Completion of Brickwork in respective Flats | : | 10% |
| On Handing over | : | 05% |
Have more questions on your mind? Get in touch with our team to get more details.
Pushkar’s Aurora
Plot No.590, Old Door No. G-122, New No. G-10, G Block, 9th Street, Anna Nagar East, Chennai – 600 102.
5 Units | Stilt + 5 Floors

 Enquire Now
Enquire Now Download Brochure
Download Brochure