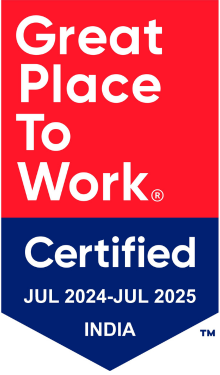Project Details
Project Type
Premium Residential Apartments ( 3 BHK Units )
Area
5000 Sq.Ft
Location
Door No:New No:136,Old No:59, AK-Block 10th Main Road, Shanthi Colony, Anna Nagar,Chennai- 600 040.
Accomodation
3 BHK
Total No. of Units
5 Units
No. of Floors
Stilt + 3 Floors
Project Availability
Sold Out
Parking
One Covered Car Parking For One Flat

| unit | ||
|---|---|---|
| First Floor | Flat Area | Status |
| A | 1045 sq.ft | Sold |
| B | 1045 sq.ft | Sold |
| Second Floor | ||
| A | 1045 sq.ft | Sold |
| B | 1045 sq.ft | Sold |
| Third Floor | ||
| A | 2090 sq.ft | Sold |
Have more questions on your mind? Get in touch with our team to get more details.
Have more questions on your mind? Get in touch with our team to get more details.
Project Specifications
Super Structure
R.C.C. framed structure with RCC columns, beams and slabs. Brick masonry filler walls, stilt plus Three floor with earthquake resistant design.
Doors And Windows
| Main Door | Internal Doors | Toilet Door |
|---|---|---|
| solid teak wood frame & shutters with melamine polish | SPC frames & factory made ABS shutters | Water proofed SPC frames & factory
made ABS shutters UPVC openable windows from FENESTA/VEKA MS grills in all windows Locks from GODREJ |
Electrical And Power Back Up
FRLS wires from PANASONIC Split A/C points for Living, Dining & all bedrooms Modular switches and sockets of PANASONIC make Earth leakage circuit breaker to prevent shock DG power back for the flats and common area excluding A/C TV, telephone points in all bedrooms 2way switches for all bedrooms
Flooring & Wall Tiles
Living, Dining & Kitchen with Vitrified flooring (2x2) from RAK/SOMANY Balconies/utility – matt finished vitrified tiles/Non-skid tiles Bathroom – Non-skid tiles for flooring & Ceramic wall tiles upto ceiling
Kitchen
Black Granite counter top with CARYSIL sink CP fittings from JAQUAR/KOHLER Provision for exhaust fan, refrigerator, water purifier Adequate power points for all Kitchen appliances Ceramic/Printed tiles on the wall 2’ above the counter top
Have more questions on your mind? Get in touch with our team to get more details.
Near By Landmarks
- Sree Akshayam Restaurant-260 Meters
- Sundaram Medical Foundation-290 Meters
- Nuts ‘N’ Spices-300 Meters
- Reliance Trends- 390 Meters
- Banks & ATM’s less than-300 Meters
Have more questions on your mind? Get in touch with our team to get more details.
| Level | Payment Percentage | |
|---|---|---|
| While booking | : | 20% |
| On the completion of Foundation work | : | 20% |
| On completion of Ground/Stilt Floor Roof slabs | : | 15% |
| On Completion of First Floor Roof Slabs | : | 15% |
| On Completion of Second Floor Roof Slabs | : | 15% |
| On Completion of Third Floor Roof Slabs | : | 10% |
| On Handing over | : | 05% |
Have more questions on your mind? Get in touch with our team to get more details.
Pushkar’s Sims Residency
Door No:New No:136,Old No:59, AK-Block 10th Main Road, Shanthi Colony, Anna Nagar,Chennai- 600 040.
5 Units | Stilt + 3 Floors


 Enquire Now
Enquire Now Download Brochure
Download Brochure


