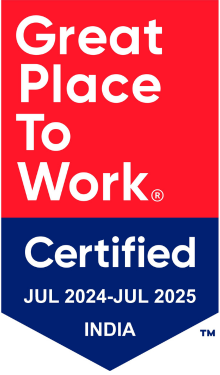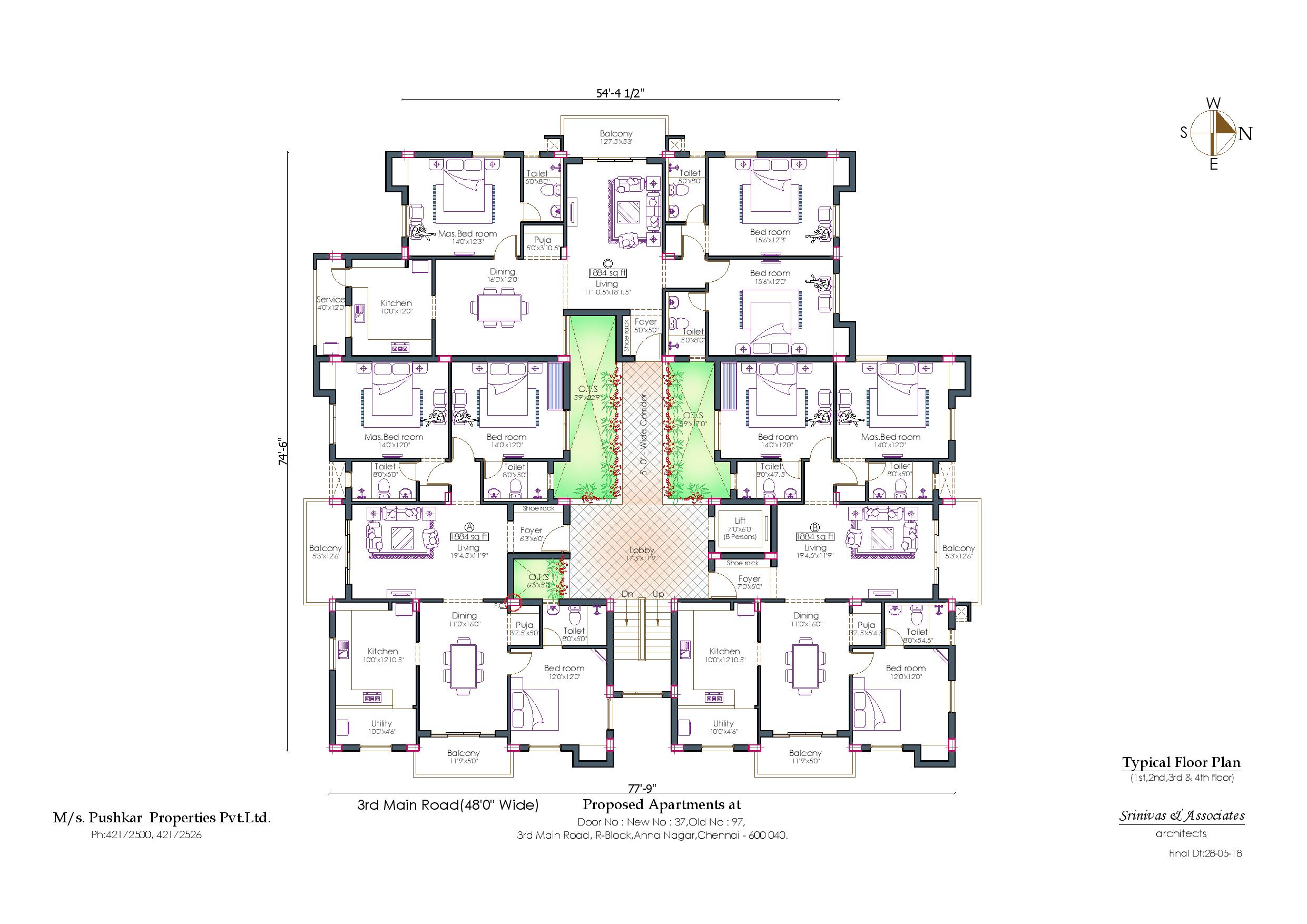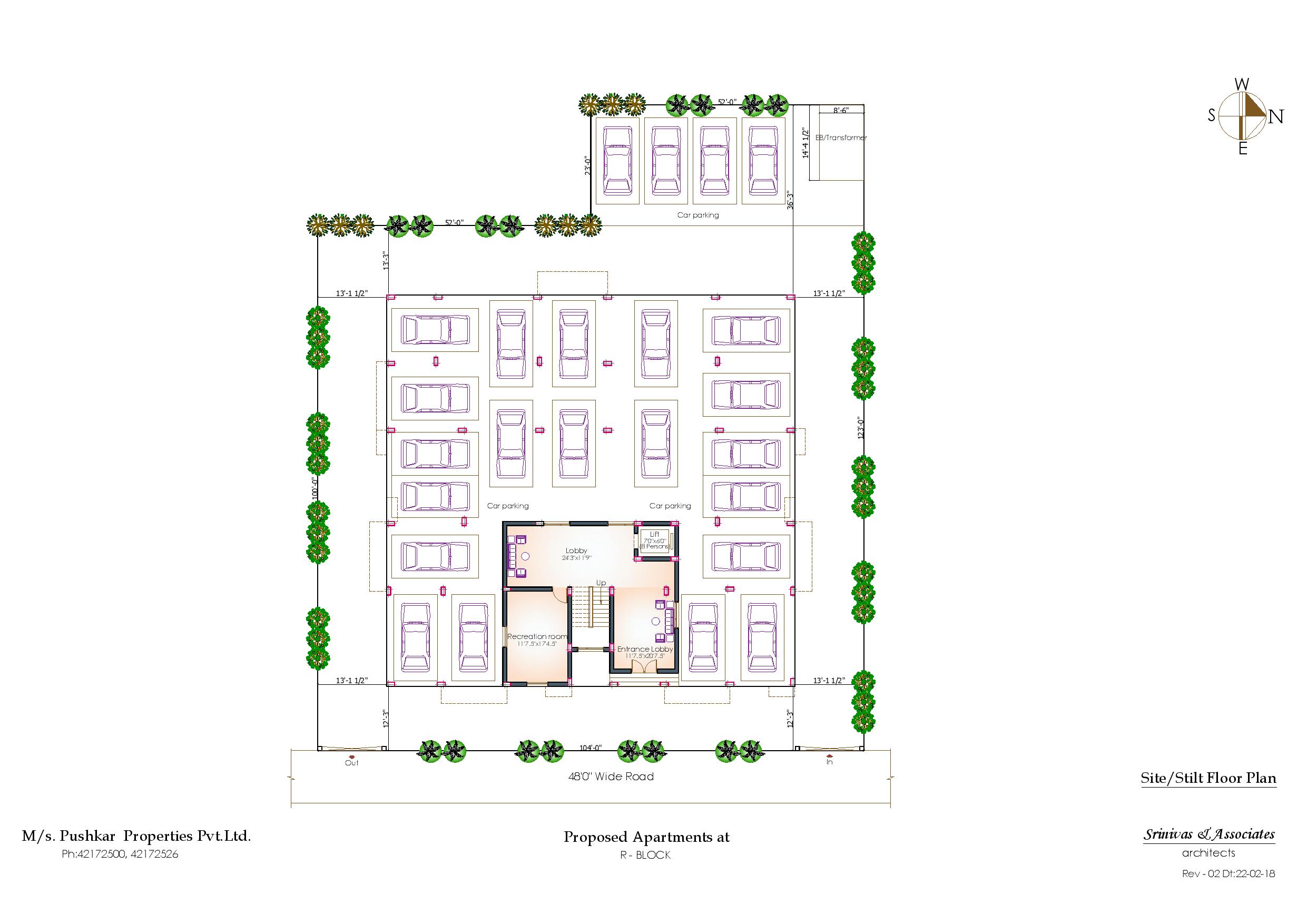Project Details
Project Type
Premium Residential Apartments
Area
11,596 Sq.Ft
Location
Old No: 97, New No. 37, ‘R’ Block, 3rd Main Road, Anna Nagar, Chennai - 40
Accomodation
3 BHK
Total No. of Units
12 Units
No. of Floors
Stilt + 4 Floors
Project Availability
Sold Out
Parking
2 Covered Car Parking For 1 Flat

| unit | ||
|---|---|---|
| First Floor | Flat Area(sq.ft) | Status |
| A | 1884 | Sold |
| B | 1884 | Sold |
| C | 1884 | Sold |
| Second Floor | ||
| A | 1884 | Sold |
| B | 1884 | Sold |
| C | 1884 | Sold |
| Third Floor | ||
| A | 1884 | Sold |
| B | 1884 | Sold |
| C | 1884 | Sold |
| Fourth Floor | ||
| A | 1884 | Sold |
| B | 1884 | Sold |
| C | 1884 | Sold |
Have more questions on your mind? Get in touch with our team to get more details.
Have more questions on your mind? Get in touch with our team to get more details.
Project Specifications
Super Structure
R.C.C. framed structure with RCC Columns, beams and slabs. Brick Masonry filler walls, Stilt plus Four Floors with earth quake resistant design.
Doors And Windows
| Main Door | Other Doors | Windows |
|---|---|---|
| First Class Teak Wood both frame and shutter with varnish grade. | 1. Frames in first class Teak Wood. 2. Shutters solid core flush door with paint grade. |
VEKA - UPVC windows for all External Openings. |
Painting & Finishing
Internal walls finishing with premium ICI / Asian / emulsion over Two coats of cement putty & External walls finishing with weather proof exterior emulsion from ICI Weather shield MAX.
Plumbing & Sanitary
White Glazed EWC (wall mount concealed type ) and white colour Wash Basin C.P. fittings and other suitable fixtures from Jaquar/ Kohler/ Grohe.
Electrical And Power Back Up
Three phase electric supply connection with change over facility and concealed copper wiring from Havels. All switches from PANASONIC points for telephone, T.V, Fridge, Geyser, Washing Machine, Grinder, Fan and Light points. Miniature Circuit Breaker & ELCB (Earth Leak Circuit Breaker) from PANASONIC.
Flooring & Wall Tiles
Vitrified Tile Flooring (2 x 2) from RAK or Equivalent.
Kitchen
Black Granite slab over cooking platform, carysil kitchen sink and ceramic tile dado about 2'-0" height above platform.
Special Amenities
- Security Intercom
- CCTV.
- Kirloskar Generator for complete Power Back Up except A/c.
- Johnsons Lift.
- Beautiful landscaping.
- Ornamental entrance gates.
- Compound walls as per Architect's Design.
- Common area staircase Granite flooring.
- Name plates, Letter Box for each flats.
- Separate electric meters in the main board, separate common electric meter for common service and sub main board (ECB) in each flat for quick isolation of supply.
Toilets
Ceramic tile flooring from RAK or Equalant and tile Dado, For walls with RAK or Equalant Tiles full Height From Floor, Concealed Plumbing Arrangements For All Toilets (Finolex PVC pipes for cold water and CPVC pipes for hot water lines)
Water Supply
One Sump and Overhead Tank for Metro Water. Two taps in the kitchen for Metro water and Ground Water (bore well). Toilets shall have 1 No. concealed Diverter/ wall mixer and a Health faucet.
Cupboards
Open Cupboards
Lofts
Open Lofts in Bedrooms and Kitchen.
Provision Of Electrical Points
| ENTRANCE | : | One Bell Point and One Light Point |
| DRAWING | : | One TV Point, One Telephone Point, 2 light points in walls and one chandelier point. One 5 Amps pint point and one Fan point and One 20 Amps point for split A/c Provision. |
| DINING | : | One 15 Amps points for fridge, Two light points in wall, One 5 Amps pin point and One Fan point. |
| BEDROOMS | : | 2 light points in wall, One 5Ams pin point, one 20 Amps point for Split AC, and one Fan point and One Telephone point. Note: All AC points are for split AC provisiononly. Window AC provision will be charged. |
| KITCHEN | : | Two light points in wall, Exhaust fan point, one pin point for Mixie, one point for Wet-grinder and 5Ams point for Aqua Guard. |
| TOILETS | : | One light point, one 15 Amps point for Geyser, One light point over wash basin mirror and one One 5 Amps Exhaust fan point. |
| SERVICE | : | One 5 Amps pin point and one light point and 15 Amps point for Washing Machine. |
| COMMON POINTS | : | Common light points in stairs, Terrace 2 Nos in Parapet walls, points for pump motor etc., all as per Company's design. |
Electrical points required over and above the standard provisions will be provided at extra cost.
Extra expenses in addition to the flat cost
| Stamp Duty & Registration charges |
|---|
| 7% of the value of undivided share of land as stamp duty and 1% of the value of land as registration charges will have to be borne by the Purchaser. Stamp Duty and registration charges will have to be paid based on Seller's value or the guide line value whichever is higher. |
| 1 % OF THE VALUE OF THE CONSTRUCTION Agreement as stamp duty and 1 % as registration charge. |
| Legal fees, Documentation charges and incidental charges payable at Registrar Office will have to be borne by the Allottee. |
| VAT on works contract as applicable. |
| Service Tax 5% on Construction cost. |
Have more questions on your mind? Get in touch with our team to get more details.
Near By Landmarks
- Reliance Fresh-200 Meters
- Restaurants-300 Meters
- Banks & ATMs-300 Meters
- JGVV School-350 Meters
- Tower Park-450 Meters
- SMF Hospital-1900 Meters
Have more questions on your mind? Get in touch with our team to get more details.
| Level | Payment Percentage | |
|---|---|---|
| Initial Payment ( EB + CMWSSB +Car ParkCharges incl.) | : | 15% |
| On Completion of Foundation | : | 15% |
| On completion of Ground/Stilt Floor Roof slabs | : | 15% |
| On Completion of First Floor Roof Slab | : | 10% |
| On Completion of Second Floor Roof Slab | : | 10% |
| On Completion of Third Floor Roof Slab | : | 10% |
| On Completion of Fourth Floor Roof Slab | : | 10% |
| On Completion of Brickwork in respective Flats | : | 10% |
| On handing over | : | 5% |
Have more questions on your mind? Get in touch with our team to get more details.
Pushkar’s Harrington Residences
Old No: 97, New No. 37, ‘R’ Block, 3rd Main Road, Anna Nagar, Chennai - 40
12 Units | Stilt + 4 Floors


 Enquire Now
Enquire Now Download Brochure
Download Brochure

